KDS Design
48 Laity Fields
Camborne
Cornwall
TR14 8RT
Tel: 01209 613378
email: enquiries@kdsdesign.co.uk

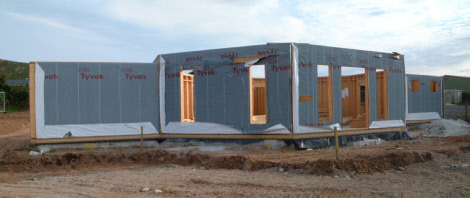
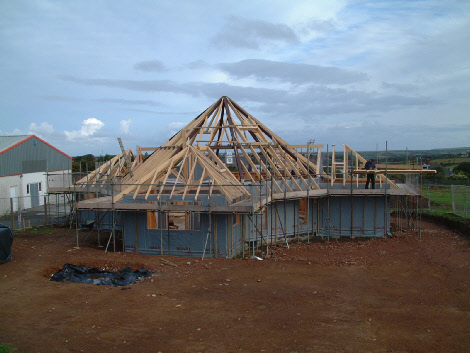
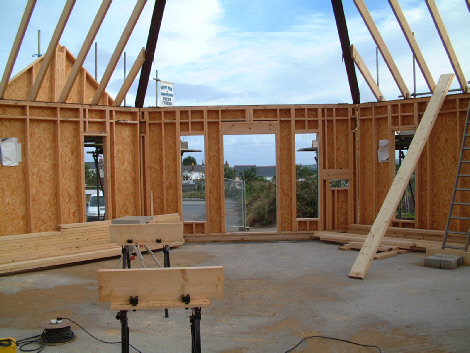
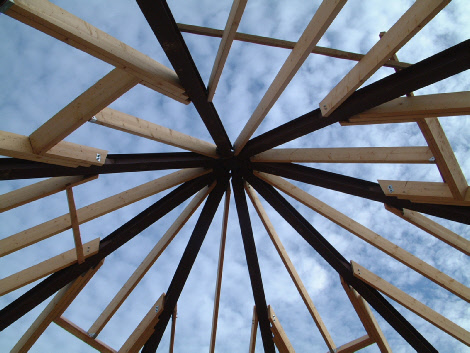
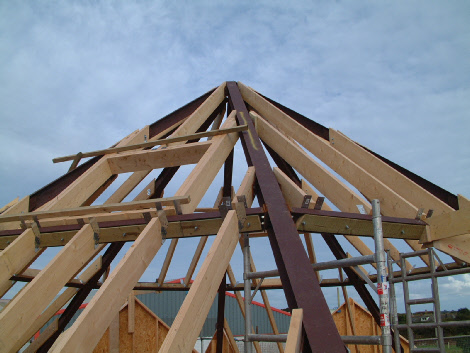
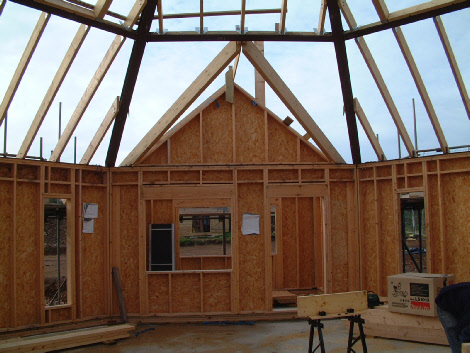
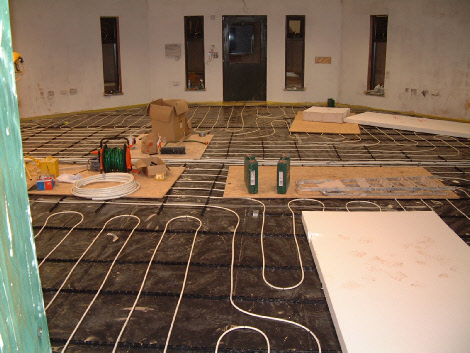
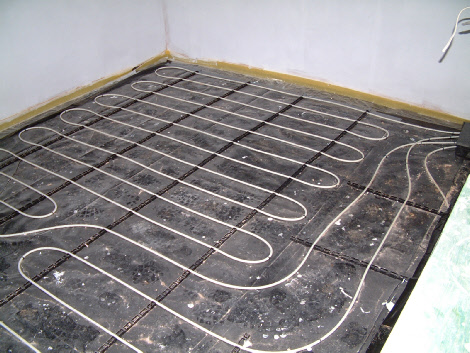
Project:
Client:
Site:
Contractor:
Cost:
Year:
Office
Tony Opie
Barncoose Business Park
Redruth
TR15 3 RQ
Self Build
£95,000
2003
As stated before, to reduce construction costs, we decided to manage the site ourselves
and employ the different trades required, thus removing the middle man, ie a construction
company. However, in practice we did the work ourselves with one full time site personnel
from our office and a sub-
The first of these were the ground workers, who with us setting out the foundations and slab, completed within two weeks of start date. We then fixed the sole plates to the top of the foundation walls in preparation for the timber frame. Then on one Saturday in June, six employees of KDS came to site and with the help of a 90 tonne crane put the walls up in 3.5 hours, a very successful morning.
The steel frame for the roof was designed by Tony Opie and structurally proven by Richard Holbrook a self employed engineer in St Mawes, Truro (01326 270751). All elements of the steel frame were then drawn in perfect detail using our in house steel work detailing department, which utilises Tekla Structures modelling and detailing software. We then took these drawings, procured the materials and manufactured the frame work ourselves and erected it on to the building.
Over the course of the next six weeks we finished off the roof construction with timber cut rafters and trusses, fixing 11mm think OSB to the top of all the rafters to form a skin for the hybrid warm roof construction. As tiling the roof was a mammoth challenge and a skilled task, we employed subcontract tradesmen again for this part of the project.
While the roof was being slated, we added the windows and the doors to the outside fenestration's and started to clad the building in the ship lap timber that we had decided upon. This was a very fast process as with the correct cutting and gas nailing tools, 1.5 km of ship lap was fixed in three days by the two guys on site.
During this part of the construction phase, we were also running in the first fix for the Electrical, Network and Fire/Security alarm systems. This complete we added the insulation to the external walls and roof, then fixed on the plasterboard. The walls were then skimmed with plaster and left to dry. During this time, the floor insulation was laid and all the under floor heating system was installed, again by our own two site personnel, who had never fitted one.
One day after we had finished and testing the heating system for leaks etc, the screeded floor was laid over the heating system.